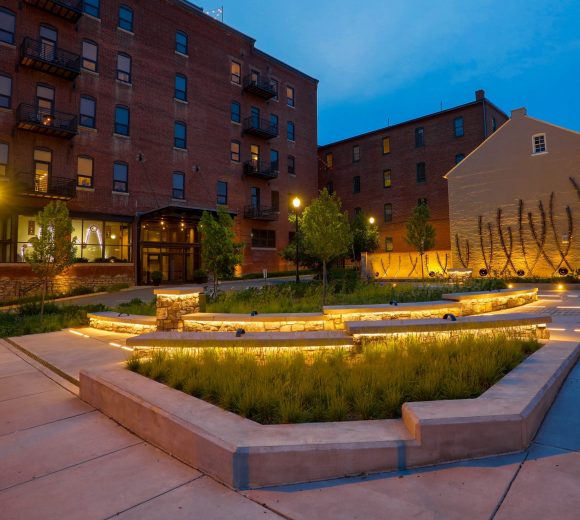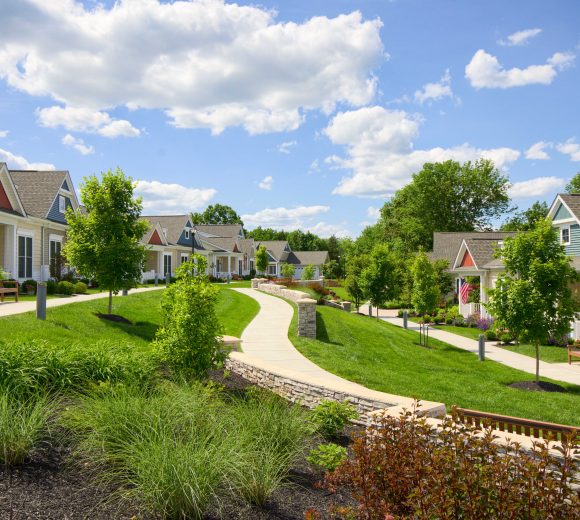Retirement Lifestyle Choices Guide Amenity Features at Woodcrest Villa
With a relationship spanning over 20 years, RGS has worked with Woodcrest Villa to deliver design solutions to meet the evolving community’s goals. From the start, the RGS team developed a master site plan that included 464 apartments, 171 villas, and a wellness center.
Our modern society has redefined the retirement lifestyle. Fitness centers, state-of-the-art pools, and healthy food options are a few of today’s most requested senior living amenities. Woodcrest Villa brought RGS back to support the site design of its new $12 million wellness center expansion, known as the Viva Centre. The center is a 51,000 SF facility located in the heart of Woodcrest Villa’s 130-acre campus and includes a fitness center, lap pool, café, movie theater, auditorium, spa, salon, and more.
Design and Construction in an Active Community
The Viva Centre was carefully designed as a signature building on campus with its axial arrival sequence, tree-lined walkways, and rooftop amenities and intended to be a central gathering hub for visitors, staff, and residents.
One of the challenges the center’s central location posed, however, was the fact that it remained an active site during construction. This required the RGS team to design the plan around the active community, thinking through how new circulation routes would be implemented, and how utility connections and changes would be made without interruption to the community or its residents.
Outdoor Living Options
The Bluebird wing was one of several expansion projects included in the site’s master plan. It included independent living apartments, new dining venues, and beautifully designed outdoor spaces including a terrace just off the new casual dining area with a rooftop plaza space to greatly expand the outdoor living options for residents.
Strong Partnerships Aid in Evolutionary Changes
RGS worked closely with the leadership at Mennonite Home and the architect to adapt to the changing demands of senior living. By anticipating these changes, and through a respected relationship with the township, RGS was able to minimize the land planning process of obtaining approvals to keep phases of construction moving in a timely manner.
With a project that spans over 20 years, RGS was faced with changes in zoning and other regulations that threatened the original vision for the master plan. Yet, with cooperation from the review agencies, RGS navigated those challenges to secure the desired outcome for the client.








